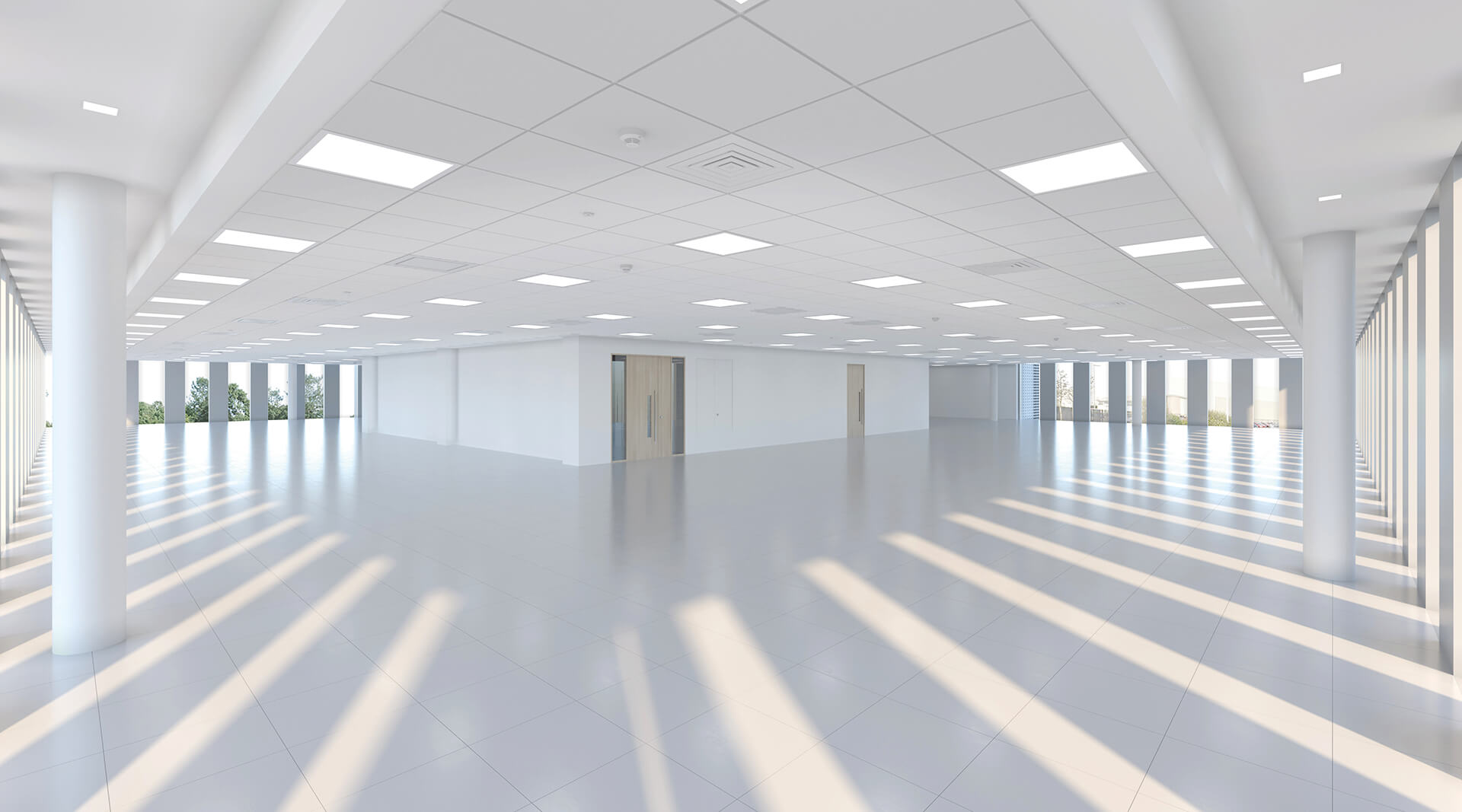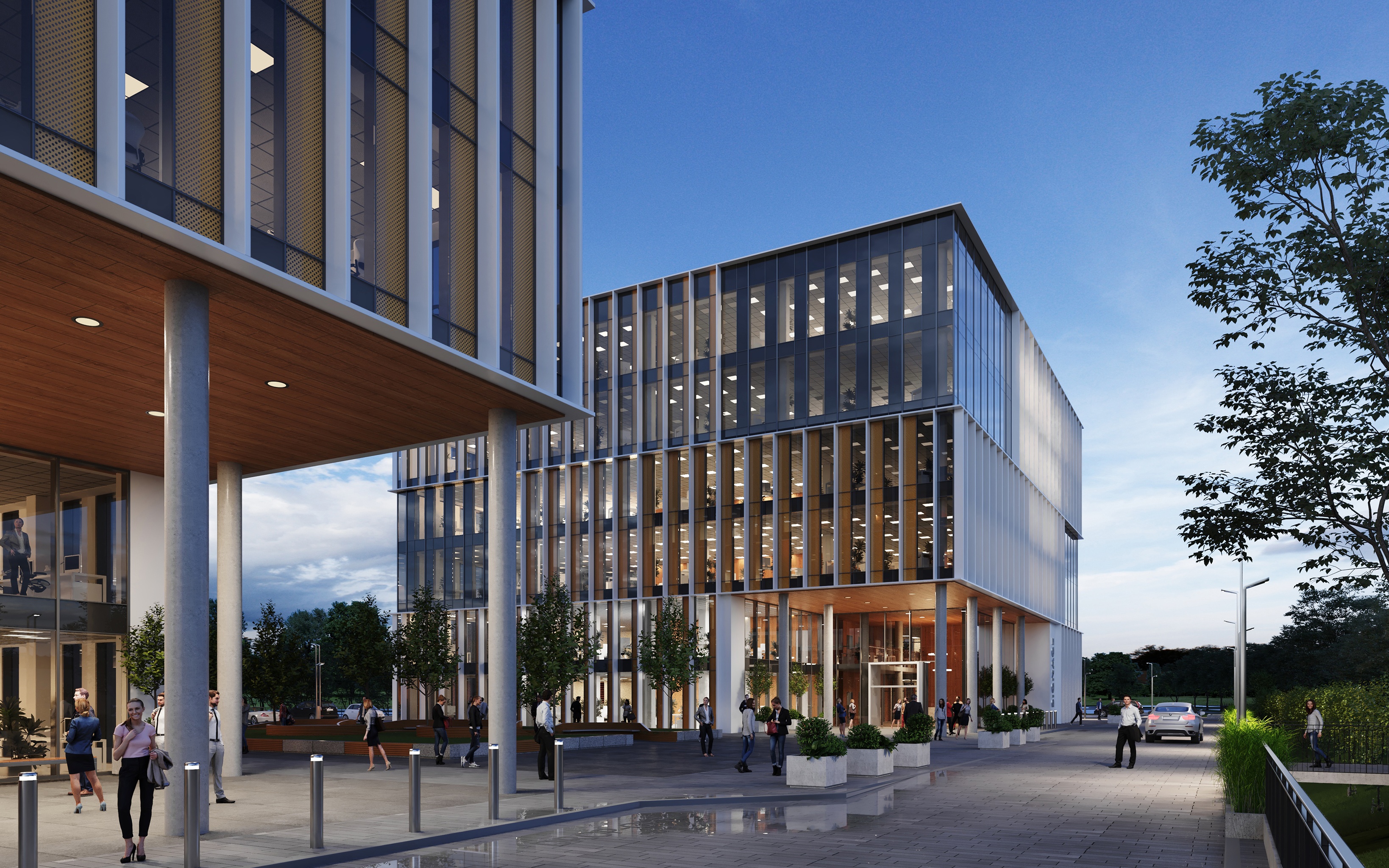
Redefining Standards
At A Glance
In the heart of the Dublin enterprise zone
North Dublin’s premier suburban office park
10 minutes drive to the airport
Profile on N2/N3 link road
Two headquarter buildings
Each building is 7,912 sq.m. (85,164 sq.ft.)
2.8m floor to ceiling height
Clean expansive floor plates
Situated on landscaped plaza
500 car parking spaces
On-site gym & café
265 covered bicycle stands
Advanced air conditioning
34 showers per building
Nearly Zero Energy Building
LEED Gold
The
Buildings
Stemple Exchange is breaking the barriers between the standard of suburban and city office development.
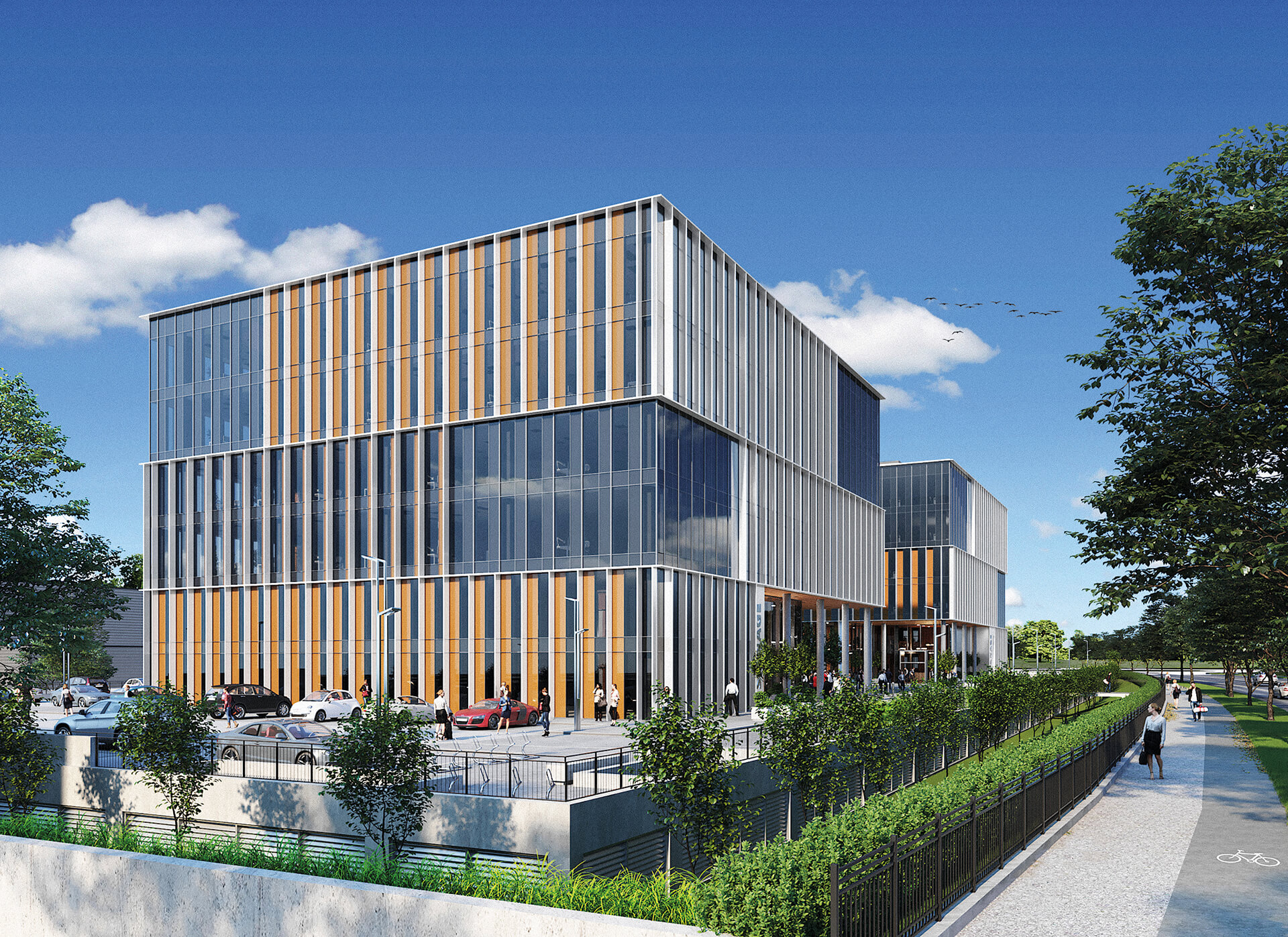
Framing a new landscaped plaza, these architecturally impressive mirrored buildings were designed with the core belief that an office should be a place that cultivates creativity and collaboration. Stemple Exchange elevates the definition of suburban office to the next level and will undoubtedly exceed your expectations.
Each of the two buildings will extend to approximately 85,000 sq.ft. (GIA) over 6 floors with 500 car parking spaces at basement and podium level. Both buildings provide for an extremely efficient square floor plate around a central core which will provide excellent lighting into the working environment.
The efficiencies are further enhanced by the clean uninterrupted floor plates, which allows maximum flexibility for an open plan office environment. The buildings have been designed with flexibility in mind and the floor plates are easily configurable to suit requirements of various sizes.
The entire 1 Stemple Exchange building has been leased by Guidewire for their new EMEA HQ.
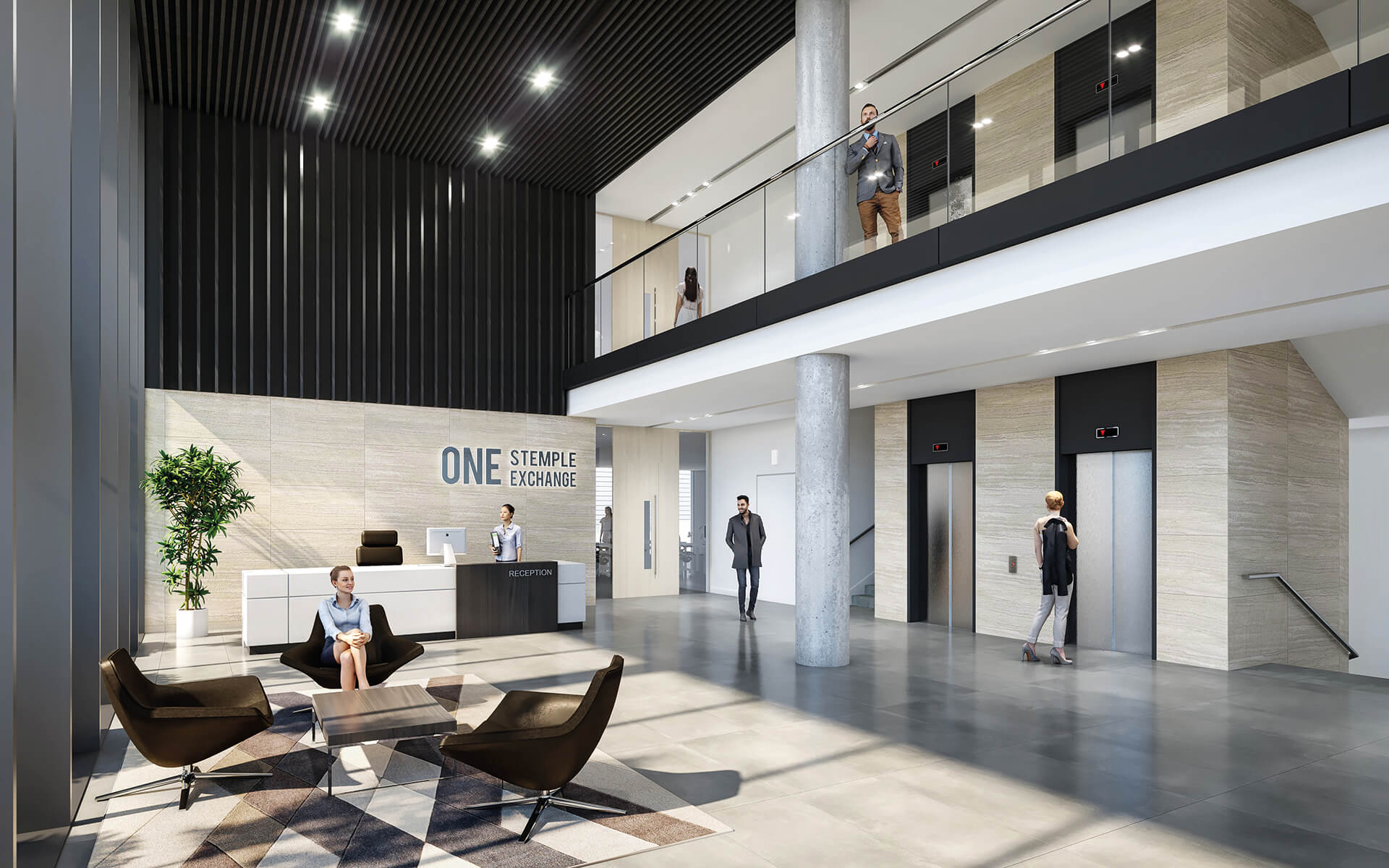
Stemple Exchange will occupy a prominent position along the N2/N3 link road and will form the centre point of the next phase of development at Blanchardstown Corporate Park.
On-Site Gym & Café
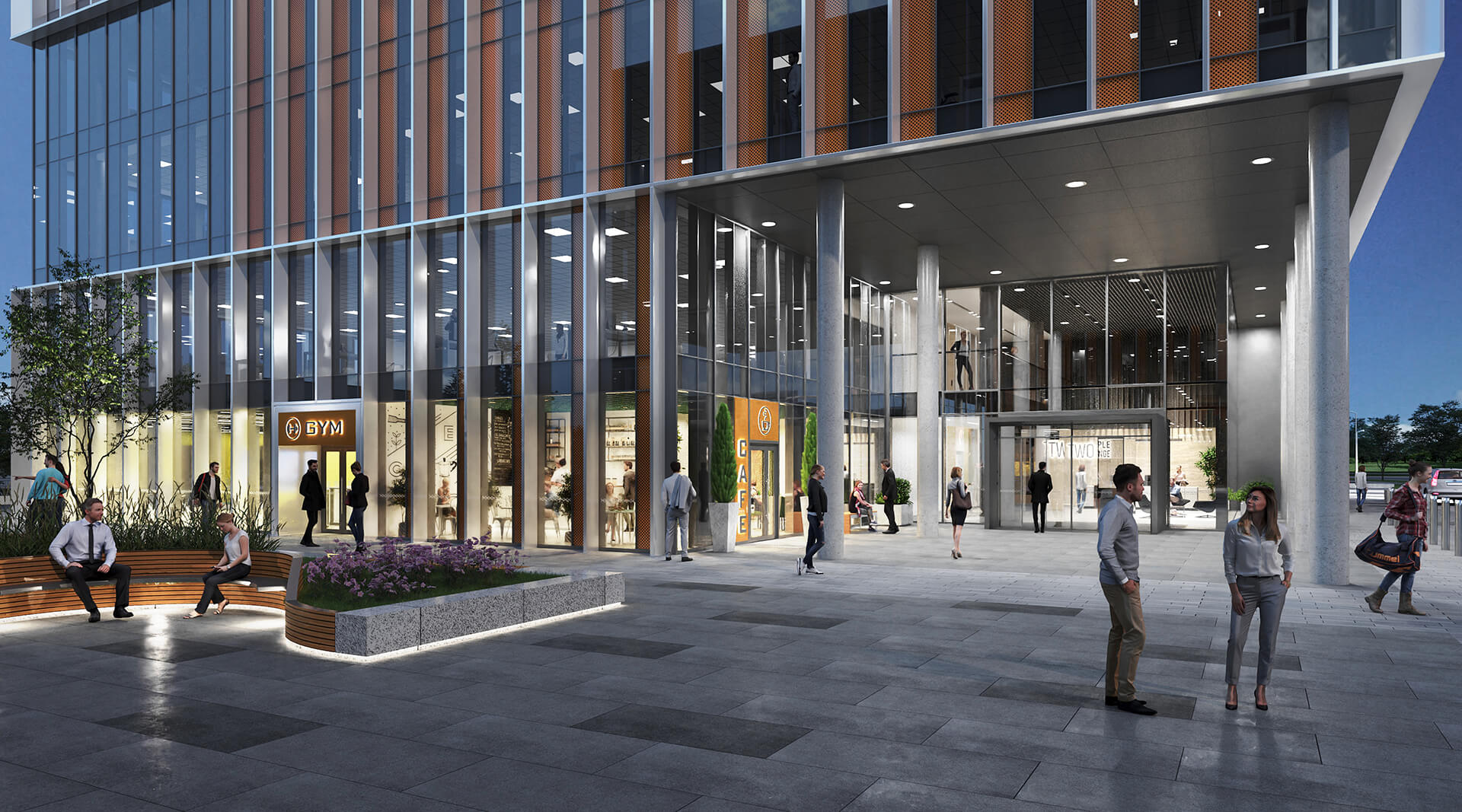
Expansive
Floorplates
