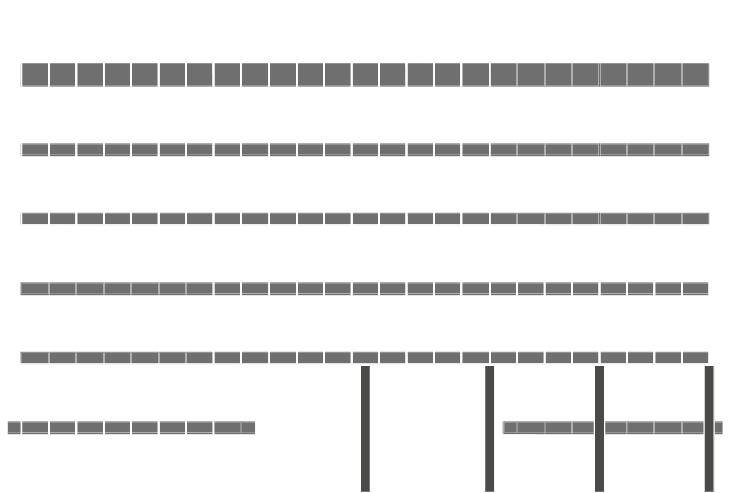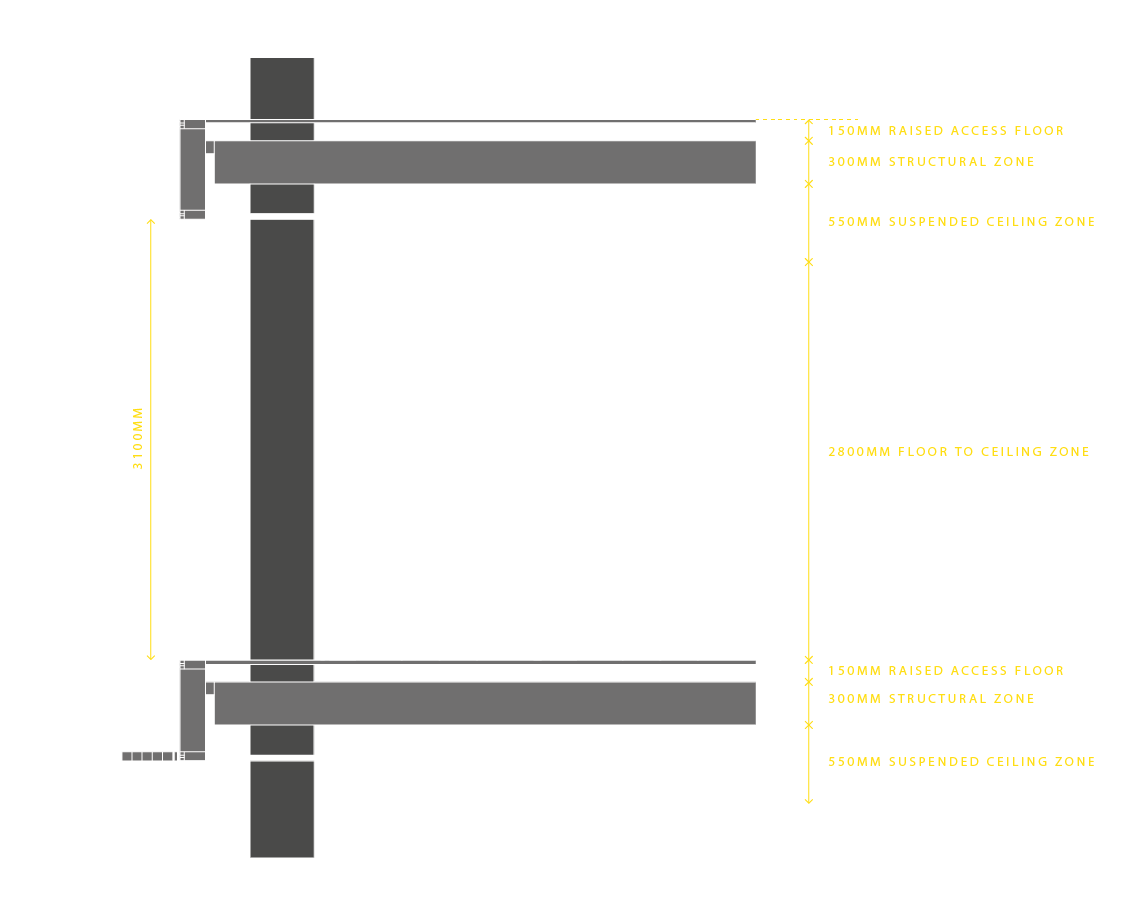Specifications
| Level | Sq.m.* | Sq.ft.* | Cars |
|---|---|---|---|
| fifth | 1403 | 15101 | 52 |
| fourth | 1,403 | 15,101 | 52 |
| third | 1,403 | 15,101 | 52 |
| second | 1,403 | 15,101 | 52 |
| first | 1,145 | 12,329 | 42 |
| ground | 1,155 | 12,430 | 43 |
| Total | 7,912 | 85,163 | 250 |

The Buildings
- External facades will consist of high performance, double glazed curtain walling;
- High quality common area finishes
- Both buildings front onto landscaped ‘Central Plaza’
- 500 car parking spaces (1 per 31 sq.m)
- High speed 13 person passenger lifts
- Ample bicycle spaces
- Ample electric vehicle (EV) charging points
Offices
- 2.8m floor-to-ceiling height
- Expansive floor plates
- Suspended ceilings with perforated metal acoustic ceiling tiles
- Plastered and painted walls
- Raised access floors with power
- VRV Air Conditioning
- Generous shower facilities
Performance Criteria
- LEED ‘Gold’ (V4.1) rating targeted
- BER A-3 rating targeted
- nZEB (Part L) Compliant
- Energy efficient LED light fittings
- Wired Certification – Platinum targeted




2.8m floor-to-ceiling height